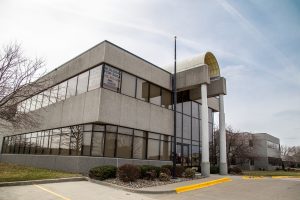Building Changes Create Student Spaces, Greater Efficiency

The school district’s purchase of a building at 2100 Fleur Drive is one step in a series of changes to improve student spaces, reduce lease payments, create better staff collaboration, and develop a new Welcome Center.
The first in a series of dominoes fell at last night’s meeting of the Des Moines School Board when a plan was approved that will result in a reshaped and more efficient district by the time a new school year begins in late August.
In short, the plan will accomplish the following:
- Create better spaces for students
- Provide better spaces for staff including improved collaboration
- Utilize existing community infrastructure in lieu of new
- Make a better first impression with a new location for the district’s Welcome Center
- Provide greater community connections through the Boys and Girls Club
- Eliminate lease costs at the PACE building
The key step in this initiative is the district’s acquisition of a building at 2100 Fleur Drive that will house central administrative offices and several other education-focused departments to be relocated from their various sites. The ripple effects of the purchase will include improved athletic and PE facilities at East High School, the launch of a new Teen Center branch of the Boys & Girls Club, and an attractive new home for the district’s Welcome Center that will be more in keeping with its purpose.
Built in 1990, the Fleur property (formerly Merchants Bonding Company) was appraised at $3.67 million last year. Originally listed for $4.45 million, it was purchased by the district for $3.15 million, a price which includes furniture, cubicles and equipment. It offers more than 36,000 square feet of office space and parking for 132 vehicles. The funding source for the purchase will be Statewide Penny tax revenues which are earmarked by law for school infrastructure purposes.
In addition to the purchase of the Fleur Drive building, the district will spend an estimated $1 million on its Walker Street building near East High School. The building is currently home to the district’s Special Education department which will relocate to the current central administrative building at 2323 Grand Avenue when the premises at 2100 Fleur are occupied later this spring.
The current five-year plan for capital improvements funded by the Statewide Penny included a new multipurpose facility at East at an estimated cost of $5 million. Not only will this revised plan shave approximately $1 million from that price tag, it will accomplish a series of other enhancements as well.
With the school board’s approval of the plan, the following timeline is anticipated, according to Bill Good, Chief Operations Officer for the district:
- May 1, 2016 – Move 2nd floor at 2323 Grand to 2100 Fleur
- May 9, 2016 – Move districtwide SPED staff from Walker Street to 2nd floor at 2323 Grand
- May 15, 2016 – Move Office of Innovation from Prospect Rd. to 2100 Fleur
- May 30, 2016 – Move Athletics/Activities/Community Education/Metro Kids offices from current locations to 2100 Fleur
- June 2016 – Begin 2nd floor renovation for multipurpose space at Walker Street
- July 2016 – Move PACE alternative program to the Horace Mann building at SW 9th & Amos
- August 2016 – Boys & Girls Club offices move to 1st floor at Walker Street
“This plan achieves improved opportunities for kids and improved learning facilities,” Superintendent Dr. Tom Ahart told the board. “And it continues the trend of getting the district out of leased physical spaces which must be paid for out of general fund budgets.”
The district currently pays $15,000 annually to lease space for the PACE program downtown. Dr. Ahart also emphasized the administrative streamlining the series of moves will produce.
“This brings together multiple districtwide departments and enables much closer collaboration between them,” he said.
Good pointed out that the current Welcome Center just north of the Central Nutrition Center on 2nd Avenue does not have the degree of curb appeal that a facility of that sort should. The Welcome Center is the first stop at DMPS for many families who are new to the school district.
“The new location for the Welcome Center (2100 Fleur) will be much more welcoming,” he said. “The current space will be converted to additional storage for the CNC which is right across the street.”
When renovation of the Walker Street property is complete the 2nd floor there will house badly needed upgrades for the East High wrestling program as well as year-round indoor training space to be utilized by the East baseball/softball, soccer and golf teams. PE classes and East staff will also have access.
Any improvements to the 1st floor at Walker Street will be at the expense of the Boys’ & Girls’ Club. Jodie Warth is the CEO of the B&GC. She reminded the board that B&GC pay rent and utilities fees to the district for club space in district schools (Carver and Moore elementary schools and Hiatt and McCombs middle schools are current club sites) to offset the operational costs.
“Any remodeling costs associated with locating our administrative offices and a teen center there will be on our dime,” she said.
Werth envisions a feeder pathway of extended schooldays at club sites on the Eastside that will run from elementary school through high school graduation once the teen center is completed at Walker Street.
The Mann building is already being renovated for a return to service as a school building, its original purpose when it opened in 1962. Most recently it has been utilized as a multipurpose facility. When PACE moves in there the building will be home to four alternative programs the district provides in conjunction with community partner agencies. FOCUS, Children & Families of Iowa and Turning Point will also be housed at the Mann Education Center.




